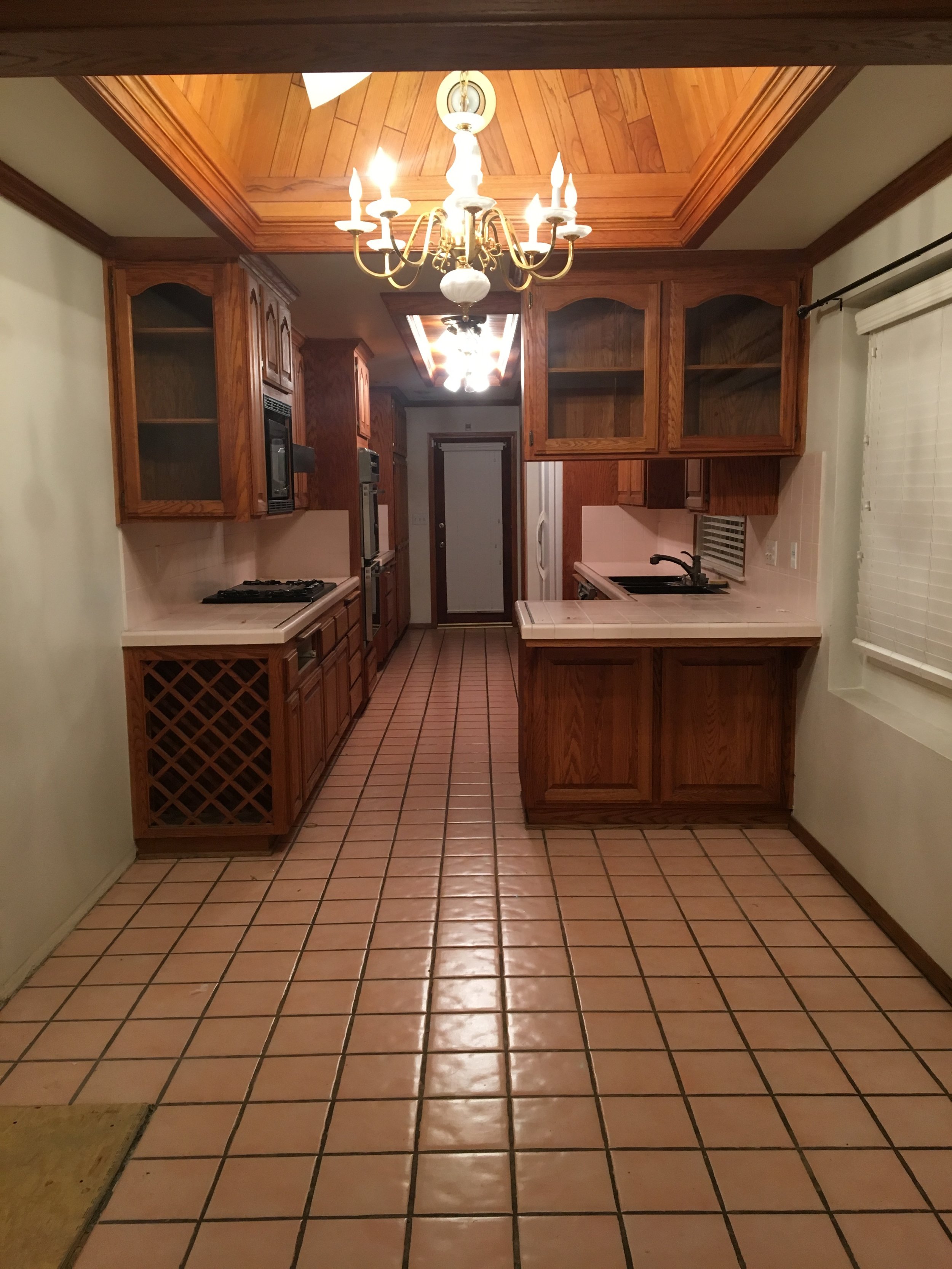We have been rocking and rolling through our kitchen renovation. As many people told me, this would be much longer than anticipated and not nearly as fun. I can absolutely agree with the fact that it has taken longer than we thought but I have been having a great time seeing the progress come along. I update my Insta Stories daily on our progress and love the feedback that you guys give!
First up was demo day! So cool! They crushed up the old kitchen and removed all the cabinets. Then they moved onto supporting the ceiling so the wall could be removed to create an open floor plan. We did have to keep on entry way small wall due to electrical and budget constraints. Small sacrifice to get that huge wall out! The week the wall started disappearing was so exciting! I happy danced so hard!
After all cabinets were stripped and wall was officially out! 600 lb beam was being delivered that week!
We are into week 8 and I think on the home stretch!!! I am getting super eager to wrap it up and do some summer entertaining!! We have now completed our cabinets, ordered our countertops and floors and are painting this week.
Kitchen after wall was removed, drywall redone, lighting and fresh coat of paint
We have had a couple hiccups but nothing major thankfully! First, issue we had was that the farmhouse sink we ordered had a long apron and we needed the shorter version. Then our microwave was the wrong size. Again small issues just a little pain! What I've found interesting is that there are very little resources for sourcing the products that I was looking for. I plan to do little mini posts here on the blog reviewing and explaining the reasons why we got what we did so hopefully any of you doing projects can find some products easier.
Our saving grace has been having a back room for our make shift kitchen. It's starting to get a little old but I'm happy to be almost done. We set up a table with my lunch making items for the kids, a toaster and coffee maker. I thought in the beginning of our process that I would be doing dishes outside but quickly ditched that idea. Total pain! Now, I'm almost exclusively using paper and plastic which has been ideal. We are grilling a lot and thank goodness the weather has been lovely. I've added a handful of grilling recipes to my Pinterest that we have been trying and loving. I am definitely missing easy access to things and dish washing. Who would have ever thought I would miss dish washing?!
We should have our countertops in maybe late next week and then floors in 3 weeks. So excited! Check back on my Insta Stories for daily updates!







